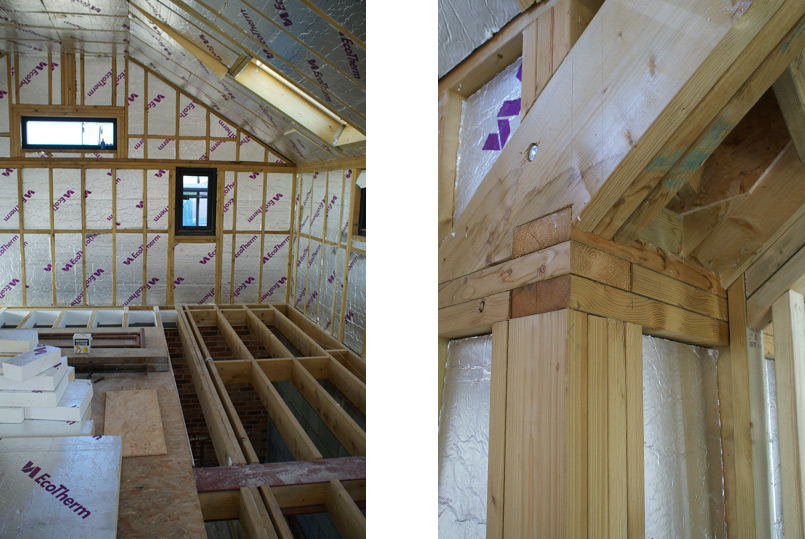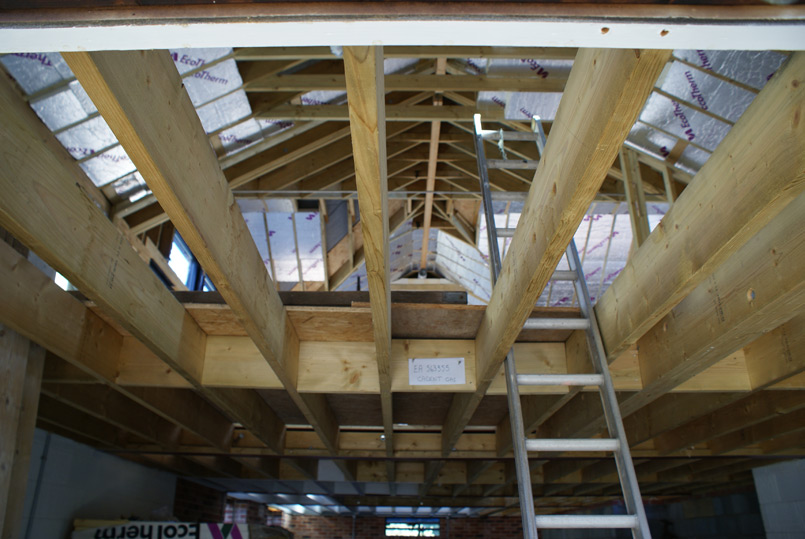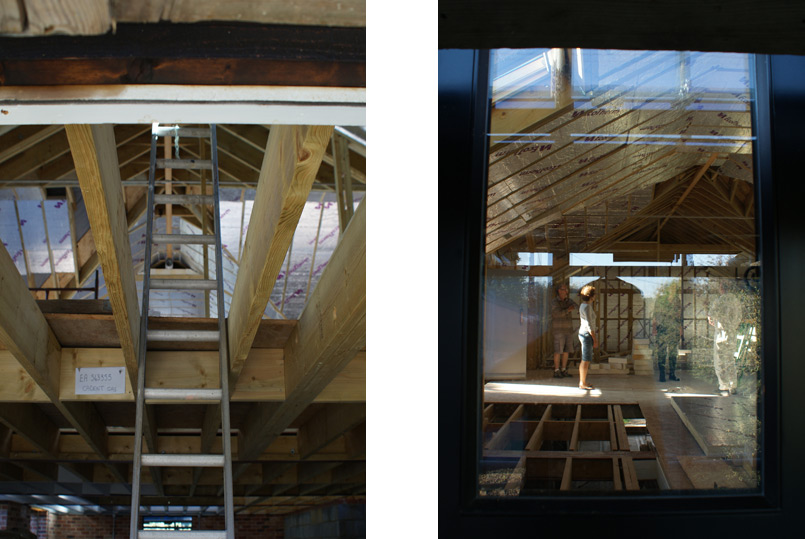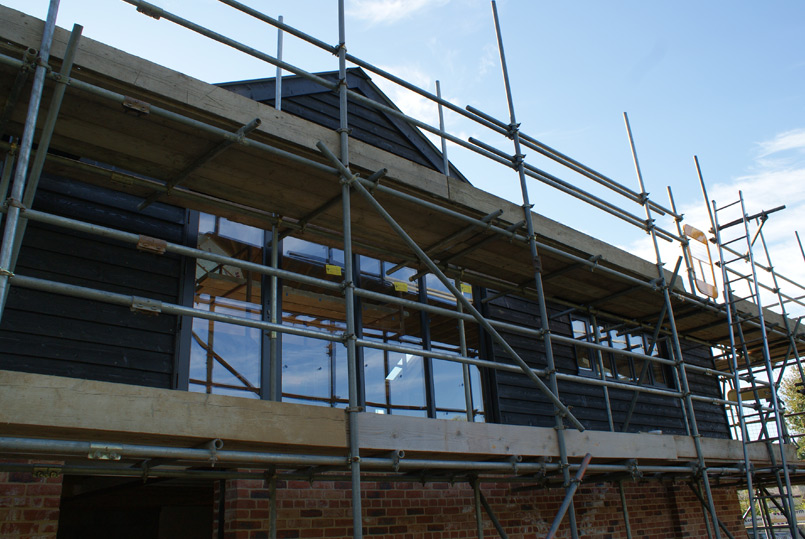Self-build: a new retirement home with large integral workshop, built to Passivhaus standard.
The clients are accomplished craftspeople, and are building most of the internal joinery themselves, including stairs, doors and handles. An oak tree that was felled to enable the build has been used for a new table and stair treads. More photographs of this lovely new build to come over the next few months.




