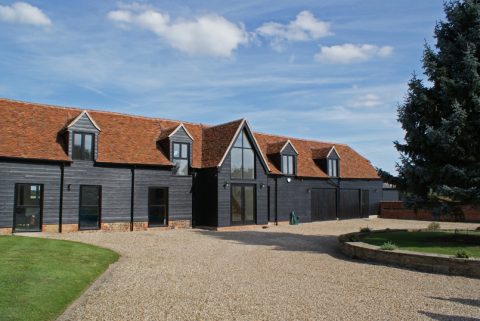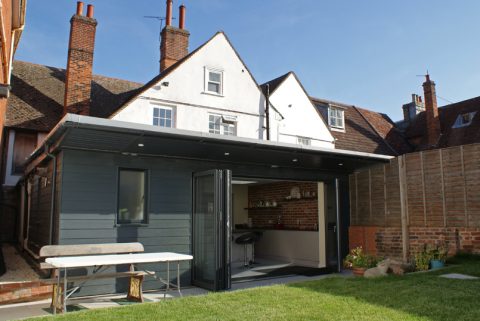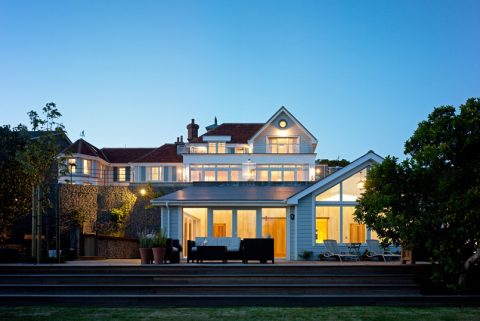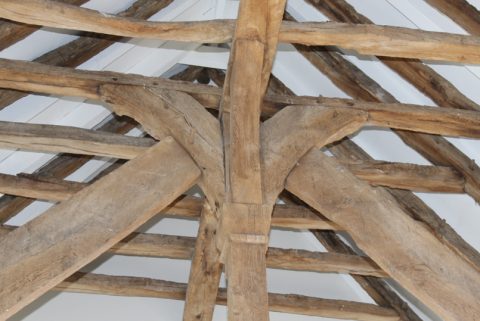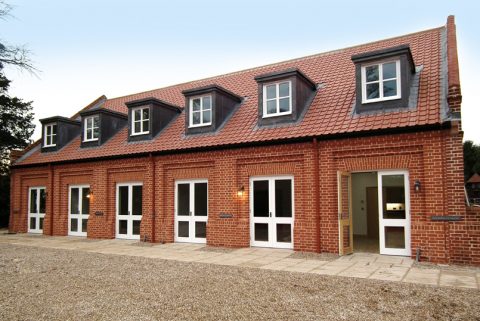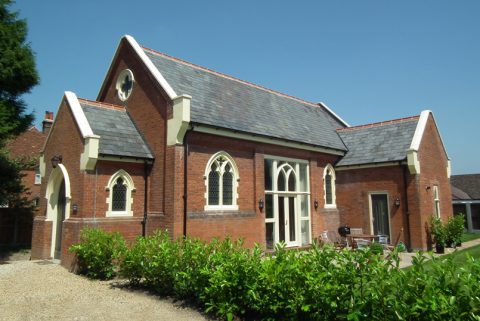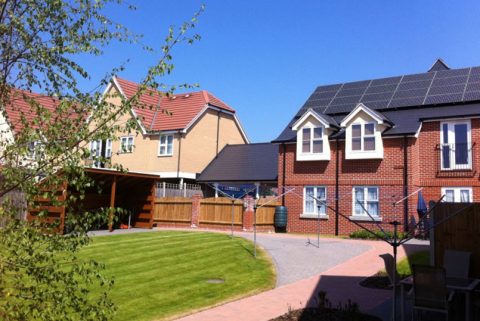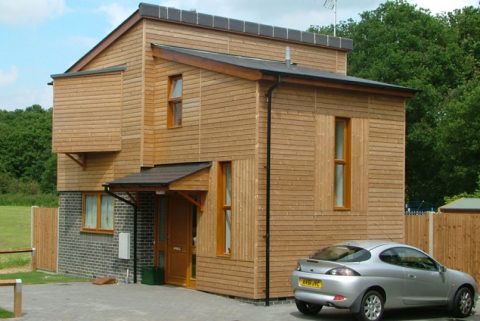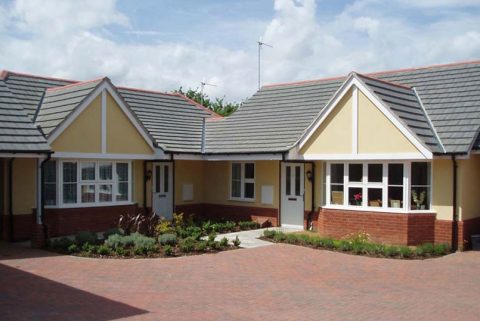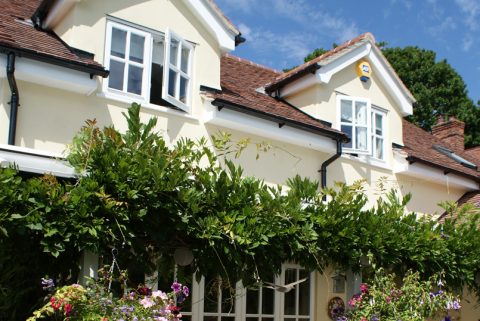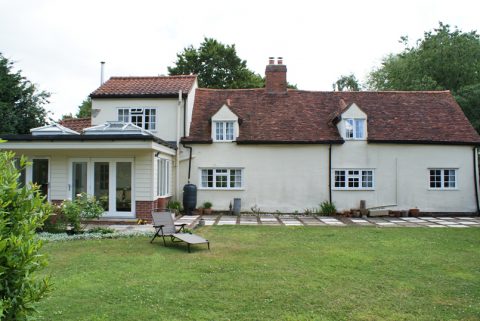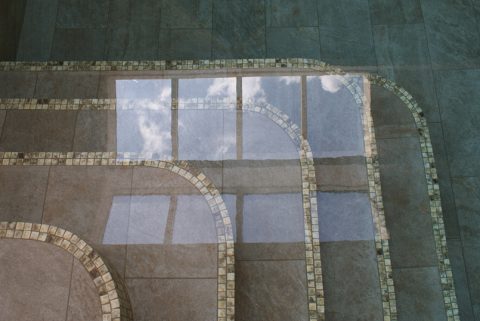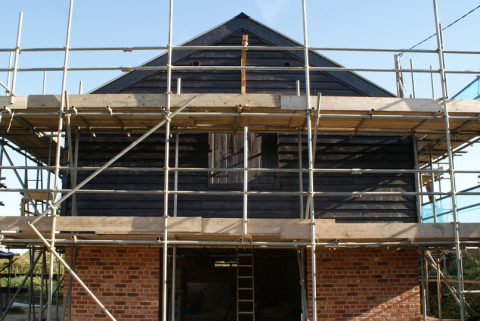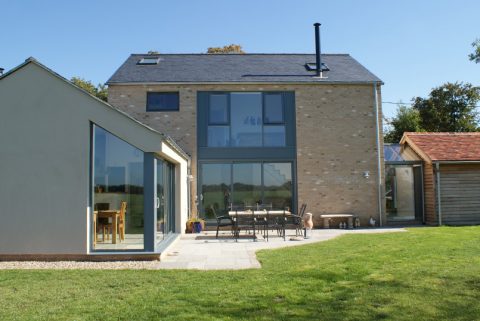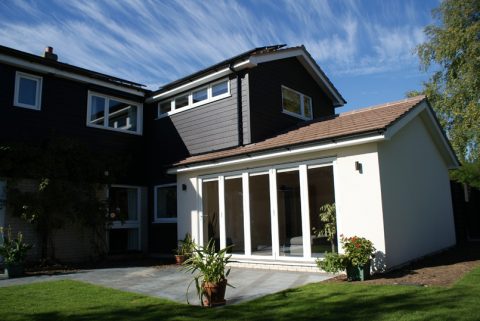We work extensively on smaller residential projects, with self-builders or on extensions of varied size and complexity.
We love to work with people who are building for themselves – whether planning a Grand Design or a tiny retreat.
We offer a fixed fee inclusive service comprising an initial site visit, preparation of design brief, design and detail drawings that will take a project through Planning and Building Regulations Permissions (if necessary). This will give the client a bespoke set of drawings and calculations that are detailed enough to use for accurate pricing and for construction.
We are experienced with work to Listed Buildings and homes in Conservation Areas.
Call or e-mail to arrange a free of charge on-site consultation to discuss your project.
For useful information about planning for self-builders visit the Planning Portal.
Self-Build
We have worked on projects with self builders including:
Extensions
Projects include single- and two-storey extensions; side, rear and wraparound; converting an existing garage to annexe accommodation; converting a barn to residential use; putting a new first floor onto a bungalow to double the internal floor area.
Call or e-mail to arrange a free of charge on-site consultation to discuss your project.
Housing Associations
We have worked on projects with Housing Associations, Almshouse Charities and Registered Social Landlords on general needs housing and housing for tenants with specific needs – people who are elderly, vulnerable, who have restricted mobility or special needs. Projects span from programmes of internal remodelling: merge schemes and mobility adaptations, through small developments of two or three new dwellings (typically in ‘difficult’ windfall sites) to larger scheme developments.
